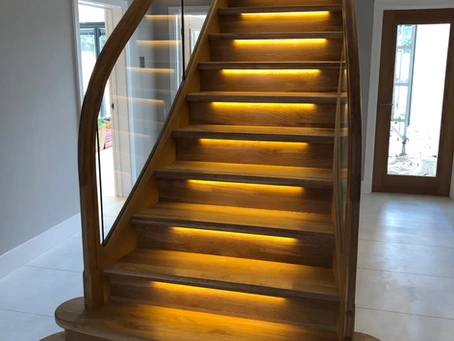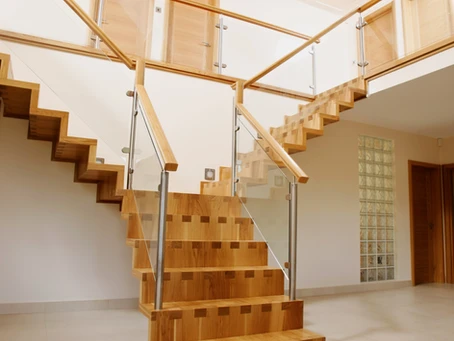
Types of stairs depending on the layout
Depending upon building requirements or the owner’s preferences, staircases designs can be configurated in many ways, the combinations are basically endless. Design can vary from simple straight flight to breath-taking split bifurcated type. Any change in form, type or function provides different visual aspects.
Types of stairs depending on layout:
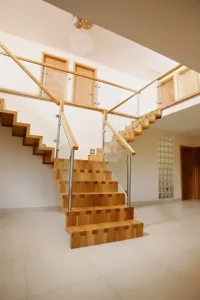
Split bifurcated type of staircases (known also as t-shaped staircases) are mostly used in the entryway of an upscale and spacious home. They consist of one sweeping set that splits off into two smaller flights going in opposite directions. This kind of construction adds iconic and impressive architectural design statements to the property. The large landing encourages the climber to rest, making the climb more comfortable.
Curved stairs create a big radius but don’t form a circle. They are continuous, without any landings. The bannister is bent. Added to entryway make a huge impression. They are costlier due to the difficulty in the building.
Spiral stairs are centred around a single pole which forms a perfect circle. They mostly have a very compact design, they’re not very safe, but perfect for small and minimalist spaces.
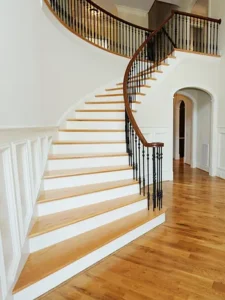
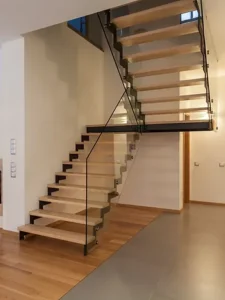
Winder stairs consist of winder-treads, that are wider on one side than the other (they form triangular, pie shape). This style is chosen to save some landing space.
U-shaped stairs/half-turn stairs consist of landings that connect two opposite/parallel separate flights. They’re easy to fit into an architectural plan.
L-shaped stairs - in this style linear flight at some point make a 90-degree turn after landing.
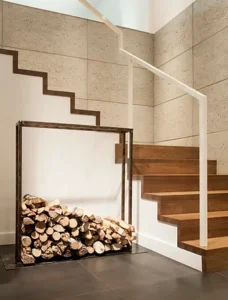

Straight stairs have a single linear flight with no bends and no change in direction. Most common, affordable and easy to install. They tend to be the easiest to ascend/descend. There’s an option of central landing for spaces with high ceilings. This style works well with minimalist designed homes due to their inherent simplicity.



