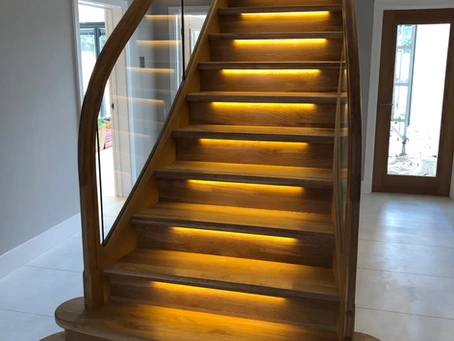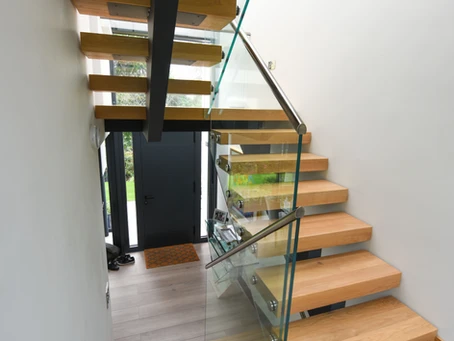
Published in:
Knowledge base
Case study no. 2 – Zig-zag stairs.
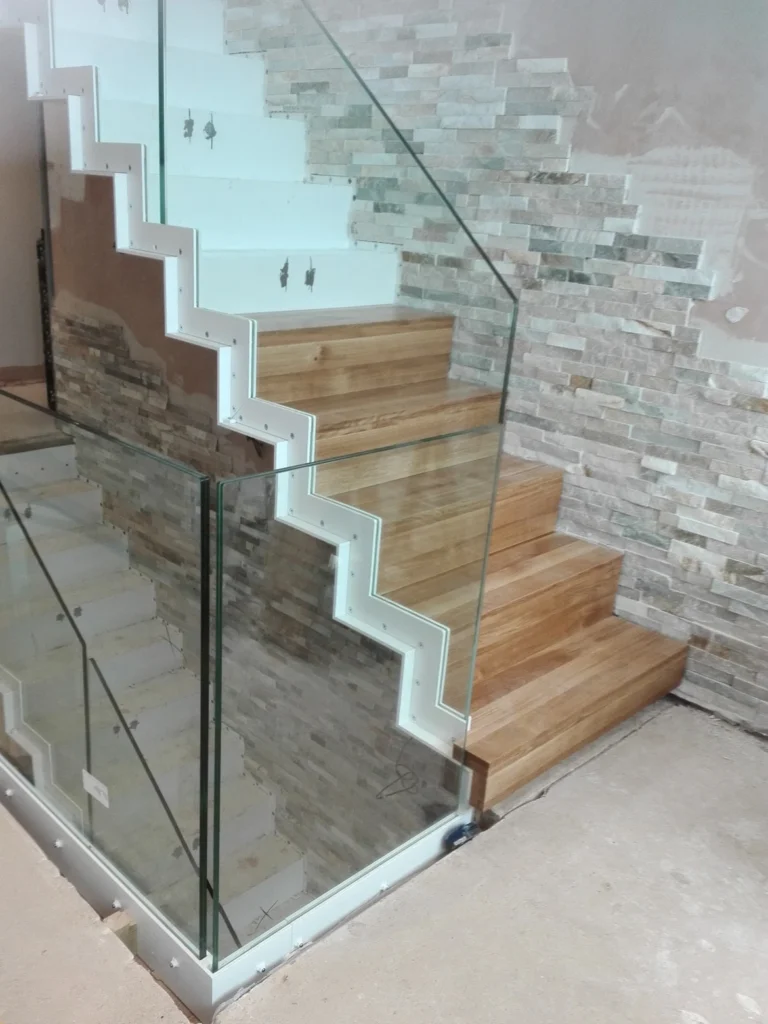
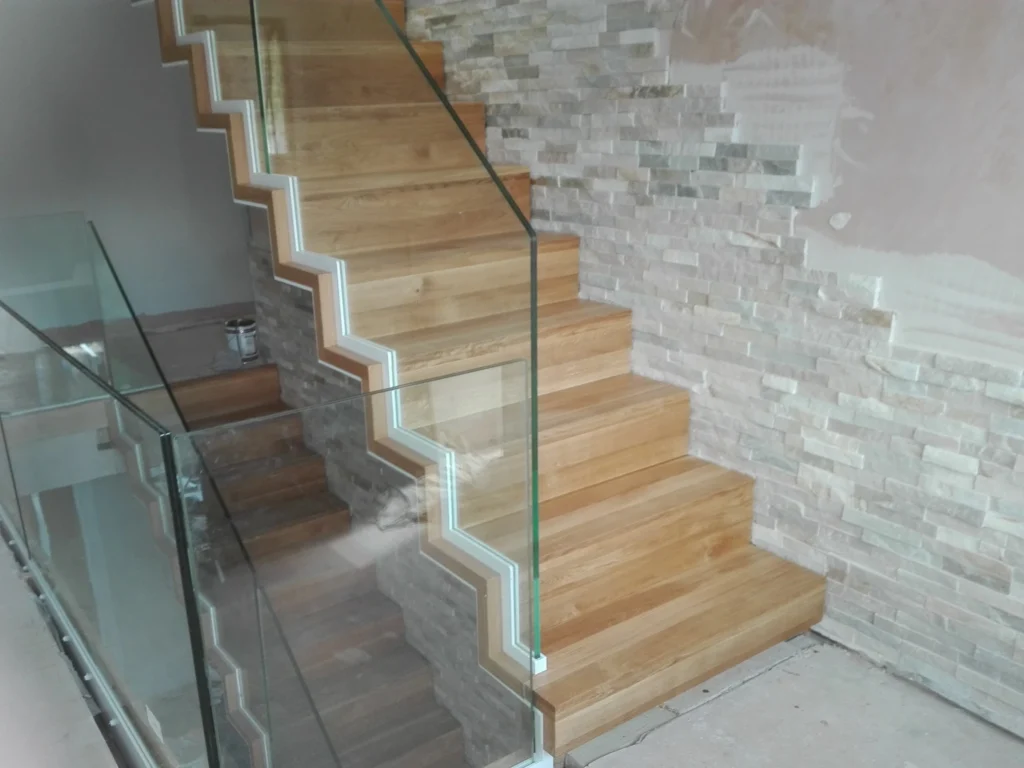
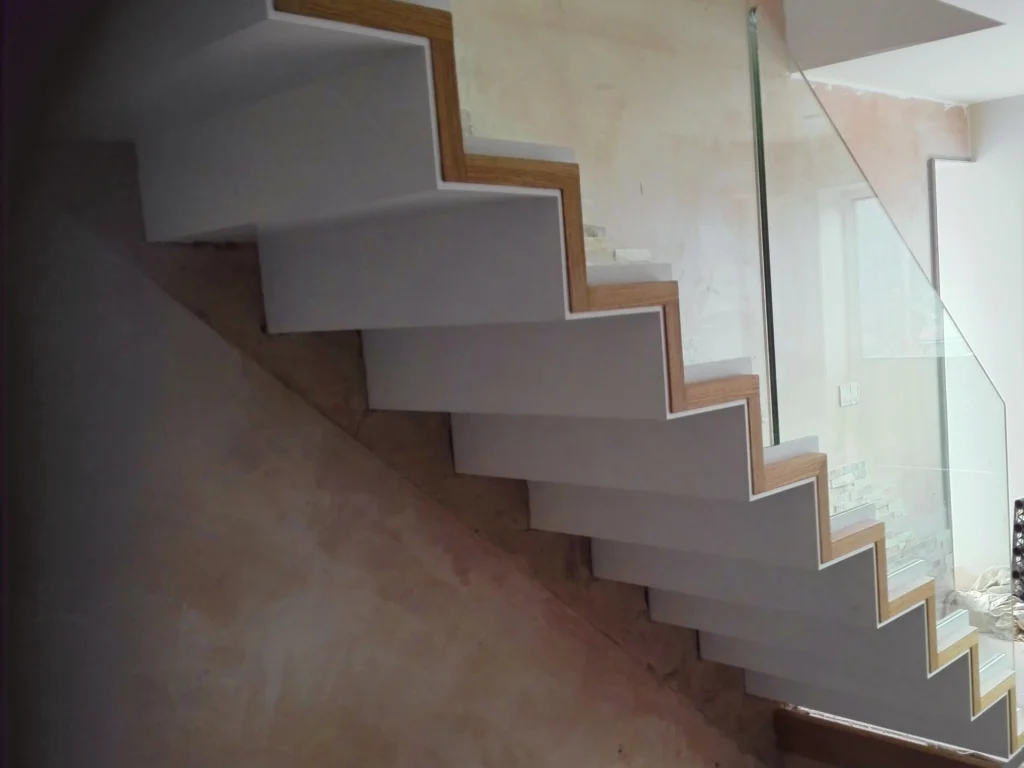
Take a look at our completed project and discover the process behind its installation!
Our customer sought for an unconventional, modern solution. As a result, we designed 2 sets of zigzag staircase that is a combination of metal and wood. The base of layer-like construction is made out of metal and is lined with 40mm oak cladding. A balustrade made of 18 mm toughened safety glass is slotted into the steel bracket.
Require something similar?
We are passionate about delivering bespoke staircases. Contact us for a design and quotation for your staircase!


