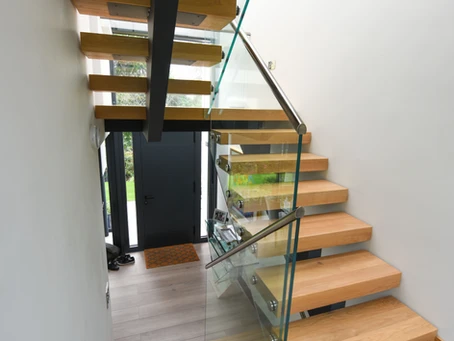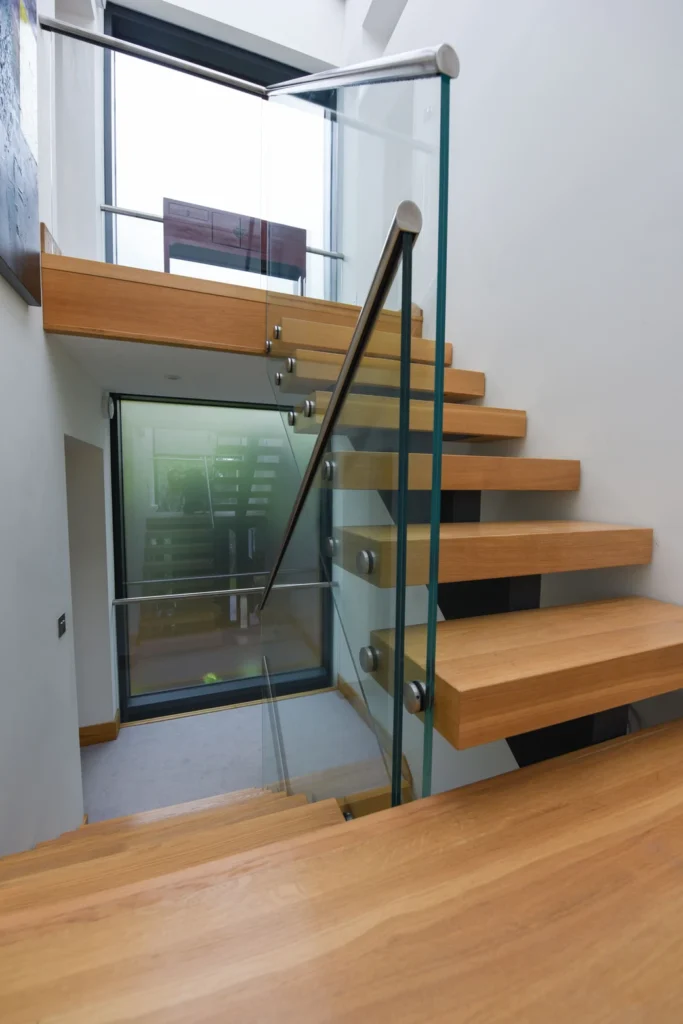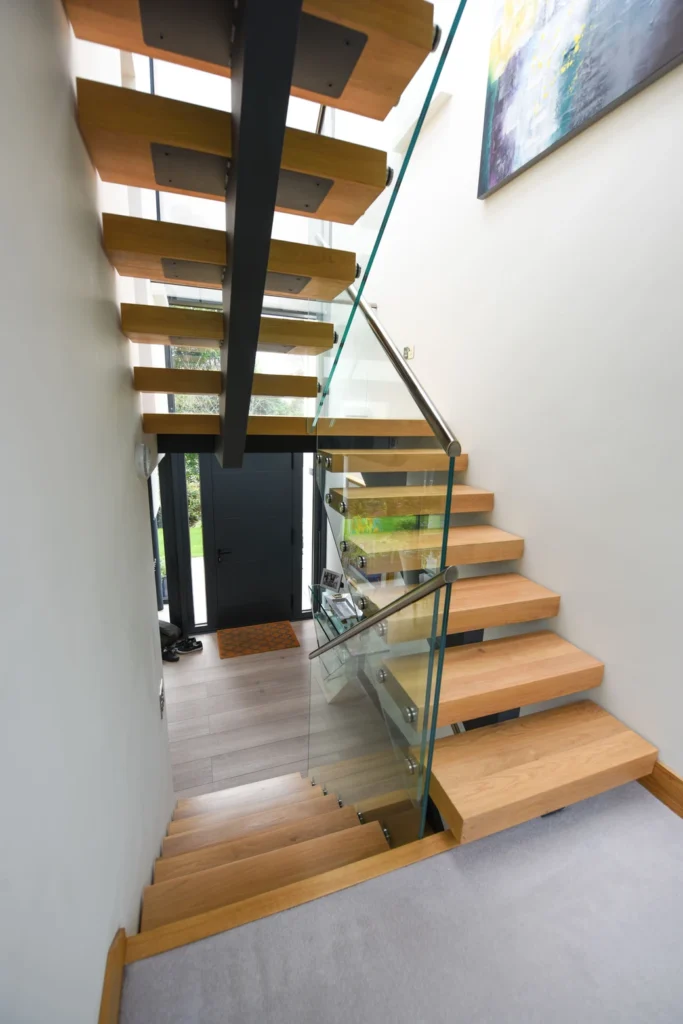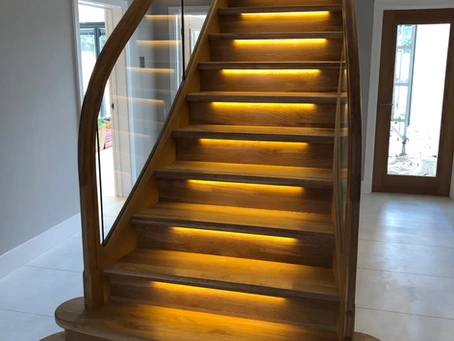
Published in:
Knowledge base
Case study no. 1 – Central stringer stairs.




One of the latest projects. Our clients requested a staircase that connects the basement and second floor.
Our designer created 2 sets of U-shaped central stringer stairs. Oak treads are combined with a steel stringer and 18 mm toughened safety glass with a metal handrail. Adding a modern touch to the entryway!
Require something similar?
We are passionate about delivering bespoke staircases. Contact us for a design and quotation for your staircase!



